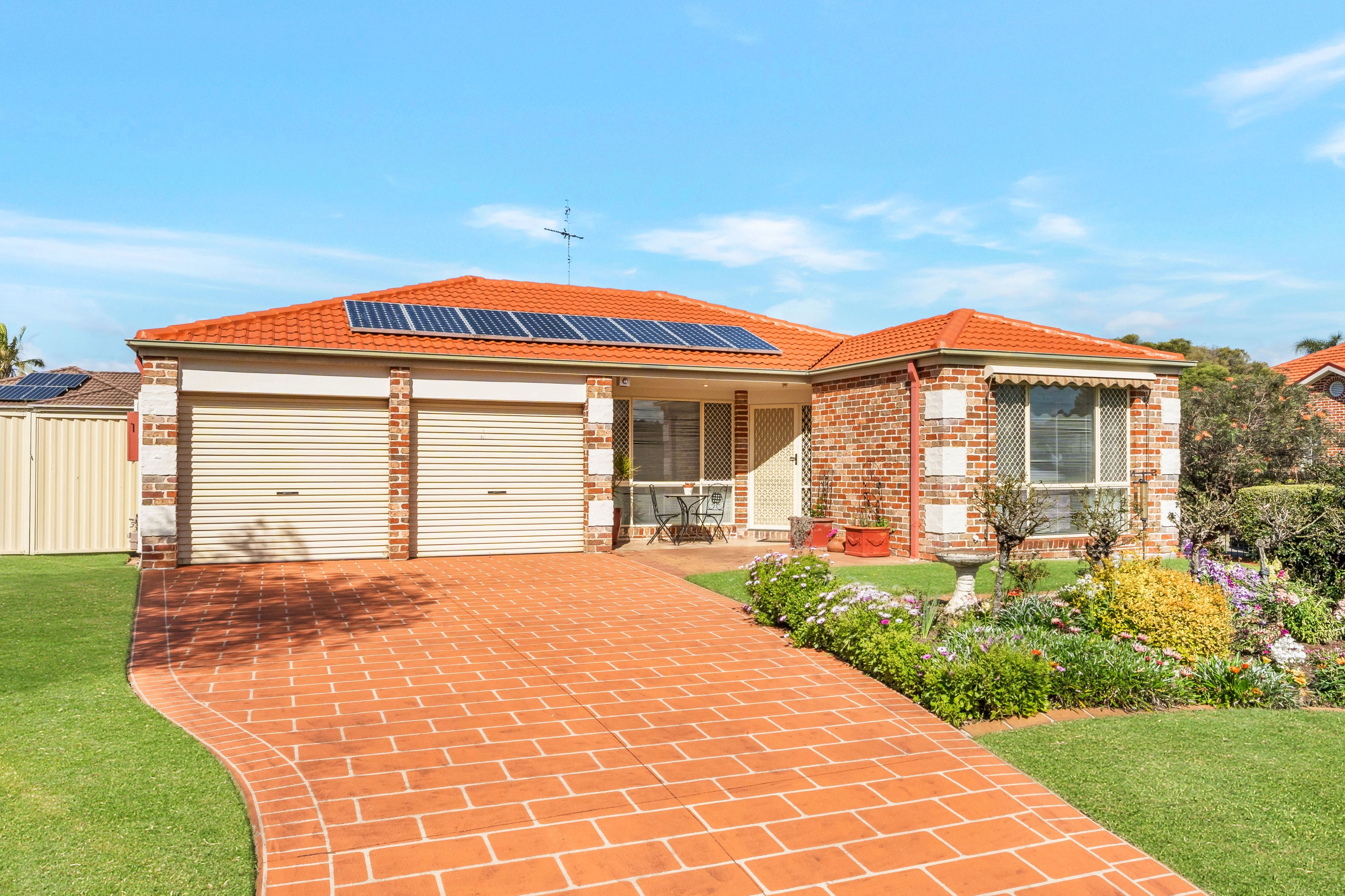Sold By
- Loading...
- Photos
- Floorplan
- Description
House in West Hoxton
ALL THAT YOU WANT!
- 4 Beds
- 2 Baths
- 2 Cars
From its commanding street presence to its beautifully landscaped gardens, this exceptional home is designed to impress at every turn. Step inside and be greeted by an inviting blend of formal and casual living zones, seamlessly flowing to a light-filled open-plan kitchen, dining, and rumpus area - the perfect setting for family living and entertaining.
Boasting four spacious bedrooms, including a luxurious master with ensuite and walk-in robe, this home delivers style, comfort, and functionality in one irresistible package.
The property offers secure side access ideal for a boat, caravan, or trailer, and is perfectly positioned close to schools, shopping centres, and major transport links for complete lifestyle convenience.
Features:
- 4 generous bedrooms with ensuite and walk-in robe to the main
- Multiple versatile living spaces: formal lounge, dining, family, and rumpus
- Double remote garage with internal access plus secure side access
- Ducted air conditioning and ceiling fans for year-round comfort
- Solar panels for energy efficiency
- Pergola and BBQ area - perfect for outdoor entertaining
- Approx. 568sqm block
Prime location- close to Carnes Hill Market Place, Clancy College, Greenway Park Public School, Holy Spirit Catholic School, Public Transport, M5/M7 Motorways, and Leppington Train Station. This is a rare opportunity to secure a family friendly home that truly has it all. Don't miss your chance, Call the team at Ray White Green Valley/Hinchinbrook on (02) 9608 1555.
Disclaimer: Whilst every effort has been taken to ensure the accuracy of this listing, we accept no responsibility for errors or omissions. Prospective buyers are encouraged to conduct their own due diligence and seek independent legal and financial advice prior to making a decision.
568m² / 0.14 acres
2 garage spaces
4
2
